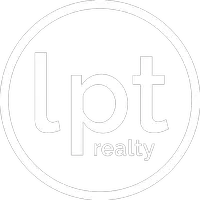5 Beds
5 Baths
2,964 SqFt
5 Beds
5 Baths
2,964 SqFt
OPEN HOUSE
Sat Jun 14, 12:00pm - 2:00pm
Key Details
Property Type Single Family Home
Sub Type Single Family Residence
Listing Status Active
Purchase Type For Sale
Square Footage 2,964 sqft
Price per Sqft $253
Subdivision La Floresta Unit 1
MLS Listing ID O6318016
Bedrooms 5
Full Baths 4
Half Baths 1
HOA Fees $200/ann
HOA Y/N Yes
Annual Recurring Fee 200.0
Year Built 1969
Annual Tax Amount $6,412
Lot Size 0.260 Acres
Acres 0.26
Property Sub-Type Single Family Residence
Source Stellar MLS
Property Description
The 2021-remodeled galley kitchen shines with stainless steel appliances from 2021, quartz countertops and flooring, recessed lighting, extended counter space, and a spacious walk-in pantry. Adjacent, the sunlit breakfast nook opens to a screened porch via double French doors. The updated family room offers warmth with hardwood floors, exposed painted beams, a fireplace, a ceiling fan, and built-in shelving. A remodeled pool bath with a glass-enclosed shower and changing area, plus a convenient half bath, complete the main level.
Upstairs, the expansive primary suite features ample closet space, a private bath with a vanity and walk-in shower, and access to a versatile bedroom ideal as a living or office space with hardwood floors, chair railing, and balcony access. Three additional sunlit bedrooms boast hardwood floors, generous closets, and tasteful accents; one with a ceiling fan and private balcony access. A full bath with a glass-enclosed shower and dual quartz-topped vanity, along with a well-appointed laundry space, rounds out the second level.
Outside, a fully screened porch with two ceiling fans and included outdoor furniture overlooks a 40,000-gallon in-ground pool with concrete pavers, perfect for relaxation. The fenced backyard offers gardening space and a cozy stone firepit for gatherings. A 2-car garage with a new epoxy coating, built-in storage, and a workroom ensures ample parking and utility. Recent upgrades include a 2023 roof, three HVAC systems (2019, 2020, 2023), a 2021 water heater, and freshly painted interiors and exteriors.
Nestled near top schools, including Orangewood Christian School in Maitland, Altamonte Mall, Maitland City Center, and dining, this home blends luxury and convenience. Schedule your private showing today!
Location
State FL
County Seminole
Community La Floresta Unit 1
Area 32701 - Altamonte Springs East
Zoning R-1AA
Interior
Interior Features Built-in Features, Ceiling Fans(s), Crown Molding, Eat-in Kitchen, Kitchen/Family Room Combo, Living Room/Dining Room Combo, Solid Surface Counters, Solid Wood Cabinets, Thermostat, Walk-In Closet(s)
Heating Central, Electric
Cooling Central Air
Flooring Tile, Wood
Fireplaces Type Family Room, Wood Burning
Fireplace true
Appliance Dishwasher, Disposal, Dryer, Microwave, Range, Refrigerator, Washer, Wine Refrigerator
Laundry Inside, Laundry Room, Upper Level
Exterior
Exterior Feature Balcony, French Doors, Lighting, Rain Gutters, Sidewalk
Parking Features Driveway, Garage Door Opener, Other, Workshop in Garage
Garage Spaces 2.0
Fence Fenced
Pool Auto Cleaner, Chlorine Free, Fiber Optic Lighting, Heated, In Ground, Salt Water, Screen Enclosure
Utilities Available Cable Connected, Electricity Connected, Public, Sewer Connected, Underground Utilities
Amenities Available Maintenance
Roof Type Shingle
Porch Covered, Enclosed, Rear Porch, Screened
Attached Garage true
Garage true
Private Pool Yes
Building
Entry Level Two
Foundation Slab
Lot Size Range 1/4 to less than 1/2
Sewer Public Sewer
Water Public
Architectural Style Traditional
Structure Type Block,Brick,Stucco,Frame
New Construction false
Others
Pets Allowed Yes
Senior Community No
Ownership Fee Simple
Monthly Total Fees $16
Acceptable Financing Cash, Conventional, FHA, VA Loan
Membership Fee Required Optional
Listing Terms Cash, Conventional, FHA, VA Loan
Special Listing Condition None
Virtual Tour https://www.zillow.com/view-imx/c39b0ae1-f4ab-4695-8698-88d60c80692f?setAttribution=mls&wl=true&initialViewType=pano&utm_source=dashboard

Find out why customers are choosing LPT Realty to meet their real estate needs






