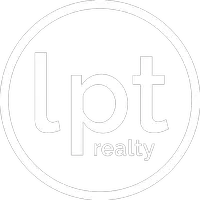2 Beds
2 Baths
897 SqFt
2 Beds
2 Baths
897 SqFt
Key Details
Property Type Condo
Sub Type Condominium
Listing Status Active
Purchase Type For Sale
Square Footage 897 sqft
Price per Sqft $345
Subdivision Mallory Square A Condo
MLS Listing ID TB8396803
Bedrooms 2
Full Baths 2
Condo Fees $495
HOA Y/N No
Annual Recurring Fee 5940.0
Year Built 1989
Annual Tax Amount $4,702
Property Sub-Type Condominium
Source Stellar MLS
Property Description
Location
State FL
County Hillsborough
Community Mallory Square A Condo
Area 33609 - Tampa / Palma Ceia
Zoning RM-16
Interior
Interior Features Ceiling Fans(s), Eat-in Kitchen, Living Room/Dining Room Combo, Open Floorplan, Stone Counters, Vaulted Ceiling(s)
Heating Central
Cooling Central Air
Flooring Tile, Vinyl
Fireplace false
Appliance Dishwasher, Dryer, Microwave, Range, Refrigerator, Washer
Laundry In Kitchen, Inside, Laundry Closet
Exterior
Exterior Feature Balcony, Lighting, Sliding Doors
Parking Features Assigned, Guest, On Street, Reserved
Community Features Clubhouse, Gated Community - No Guard, Pool
Utilities Available Cable Connected, Electricity Connected, Sewer Connected, Water Connected
Amenities Available Clubhouse, Gated, Pool
Roof Type Metal
Porch Covered, Rear Porch
Garage false
Private Pool No
Building
Lot Description City Limits, Landscaped, Sidewalk, Paved
Story 3
Entry Level One
Foundation Slab
Lot Size Range Non-Applicable
Sewer Public Sewer
Water Public
Structure Type Frame,Wood Siding
New Construction false
Schools
Elementary Schools Mitchell-Hb
Middle Schools Wilson-Hb
High Schools Plant City-Hb
Others
Pets Allowed Yes
HOA Fee Include Pool,Insurance,Maintenance Structure,Maintenance Grounds,Sewer,Trash,Water
Senior Community No
Pet Size Small (16-35 Lbs.)
Ownership Condominium
Monthly Total Fees $495
Acceptable Financing Cash, Conventional
Membership Fee Required Required
Listing Terms Cash, Conventional
Num of Pet 2
Special Listing Condition None
Virtual Tour https://www.propertypanorama.com/instaview/stellar/TB8396803

Find out why customers are choosing LPT Realty to meet their real estate needs






