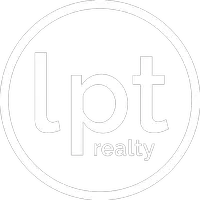1 Bed
1 Bath
700 SqFt
1 Bed
1 Bath
700 SqFt
Key Details
Property Type Condo
Sub Type Condominium
Listing Status Active
Purchase Type For Rent
Square Footage 700 sqft
Subdivision Highlands At Hunters Green A Condo
MLS Listing ID TB8398635
Bedrooms 1
Full Baths 1
HOA Y/N No
Year Built 1992
Property Sub-Type Condominium
Source Stellar MLS
Property Description
Welcome to The Highlands at Hunter's Green, one of New Tampa's most sought-after gated communities! Enjoy peace of mind with two 24/7 manned security gates, beautifully landscaped grounds, mature trees, serene ponds, and golf course views that create a tranquil, upscale environment.
This bright and spacious second-floor corner unit has been freshly painted and features no carpet throughout, offering a clean and modern feel. The vaulted ceiling in the living room enhances the open layout, and the screened-in private balcony provides a peaceful retreat complete with an additional storage closet. The well-designed open floor plan includes ample storage options—a coat closet, in-unit laundry with washer and dryer, and a generous walk-in bedroom closet. You'll also have a reserved parking space and plenty of guest parking available.
Enjoy resort-style amenities just steps from your door, including a community pool, fitness center, tennis, basketball, and volleyball courts, jogging and bike trails, nature paths, picnic pavilions, and a dog park.
Conveniently located near top-rated hospitals including Moffitt Cancer Center, James A. Haley VA Hospital, AdventHealth, and USF, with easy access to I-75 and I-275 for quick travel to downtown Tampa, area beaches, and Orlando. Plus, this home is situated in a highly rated school zone, making it an ideal choice for families and professionals alike.
Don't miss this opportunity to enjoy maintenance-free, resort-style living in one of Tampa's most desirable and secure communities!
Location
State FL
County Hillsborough
Community Highlands At Hunters Green A Condo
Area 33647 - Tampa / Tampa Palms
Interior
Interior Features Ceiling Fans(s), Eat-in Kitchen, Kitchen/Family Room Combo, Open Floorplan, Walk-In Closet(s), Window Treatments
Heating Central
Cooling Central Air
Flooring Ceramic Tile, Laminate
Furnishings Negotiable
Fireplace false
Appliance Dishwasher, Disposal, Dryer, Microwave, Range, Refrigerator, Washer
Laundry Inside
Exterior
Exterior Feature Balcony, Outdoor Grill, Rain Gutters, Storage
Parking Features Guest, None, On Street
Community Features Clubhouse, Fitness Center, Gated Community - Guard, Golf, Park, Playground, Pool, Special Community Restrictions, Tennis Court(s)
Utilities Available Cable Available
Amenities Available Fitness Center, Gated, Maintenance, Park, Playground, Recreation Facilities, Security, Tennis Court(s)
Porch Deck, Enclosed, Patio, Porch, Screened
Garage false
Private Pool No
Building
Lot Description City Limits, Near Public Transit, Paved
Story 2
Entry Level Two
Water Public
New Construction false
Schools
Elementary Schools Hunter'S Green-Hb
Middle Schools Benito-Hb
High Schools Wharton-Hb
Others
Pets Allowed Yes
Senior Community No
Pet Size Small (16-35 Lbs.)
Membership Fee Required Required
Num of Pet 2
Virtual Tour https://www.propertypanorama.com/instaview/stellar/TB8398635

Find out why customers are choosing LPT Realty to meet their real estate needs






