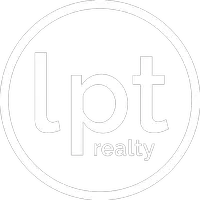
Bought with
1 Bed
1 Bath
680 SqFt
1 Bed
1 Bath
680 SqFt
Key Details
Property Type Condo
Sub Type Condominium
Listing Status Active
Purchase Type For Sale
Square Footage 680 sqft
Price per Sqft $213
Subdivision Garden Walk
MLS Listing ID A4656646
Bedrooms 1
Full Baths 1
HOA Fees $381/mo
HOA Y/N Yes
Annual Recurring Fee 4572.0
Year Built 1970
Annual Tax Amount $1,509
Property Sub-Type Condominium
Source Stellar MLS
Property Description
Location
State FL
County Manatee
Community Garden Walk
Area 34207 - Bradenton/Fifty Seventh Avenue
Zoning RMF
Rooms
Other Rooms Inside Utility
Interior
Interior Features Ceiling Fans(s), Living Room/Dining Room Combo, Open Floorplan, Primary Bedroom Main Floor, Window Treatments
Heating Central
Cooling Central Air
Flooring Tile
Furnishings Unfurnished
Fireplace false
Appliance Dishwasher, Disposal, Dryer, Freezer, Microwave, Range, Refrigerator, Washer
Laundry Other
Exterior
Exterior Feature Balcony, Garden, Lighting, Sliding Doors, Storage
Parking Features Assigned, None
Fence Fenced
Community Features Clubhouse, Dog Park, Fitness Center, Pool
Utilities Available Cable Available, Electricity Available, Electricity Connected, Other, Sewer Available, Sewer Connected
Amenities Available Clubhouse, Recreation Facilities
Roof Type Concrete
Porch Deck, Patio, Porch, Screened
Garage false
Private Pool No
Building
Story 2
Entry Level Two
Foundation Block, Slab
Sewer Public Sewer
Water Public
Structure Type Block,Concrete,Stucco
New Construction false
Schools
Elementary Schools Bayshore Elementary
Middle Schools Electa Arcotte Lee Magnet
High Schools Bayshore High
Others
Pets Allowed Cats OK, Dogs OK, Yes
HOA Fee Include Cable TV,Common Area Taxes,Pool,Electricity,Escrow Reserves Fund,Fidelity Bond,Insurance,Maintenance Structure,Maintenance Grounds,Management,None,Other,Pest Control,Private Road,Recreational Facilities,Security,Sewer,Trash,Water
Senior Community No
Pet Size Medium (36-60 Lbs.)
Ownership Condominium
Monthly Total Fees $381
Acceptable Financing Cash, Conventional, Other, Private Financing Available
Membership Fee Required Required
Listing Terms Cash, Conventional, Other, Private Financing Available
Num of Pet 1
Special Listing Condition None
Virtual Tour https://www.propertypanorama.com/instaview/stellar/A4656646


Find out why customers are choosing LPT Realty to meet their real estate needs






