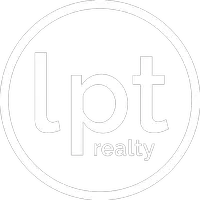
Bought with
5 Beds
3 Baths
2,849 SqFt
5 Beds
3 Baths
2,849 SqFt
Key Details
Property Type Single Family Home
Sub Type Single Family Residence
Listing Status Active
Purchase Type For Sale
Square Footage 2,849 sqft
Price per Sqft $210
Subdivision Tuscan Ridge Phase Three
MLS Listing ID TB8428264
Bedrooms 5
Full Baths 3
HOA Fees $483/ann
HOA Y/N Yes
Annual Recurring Fee 758.48
Year Built 2004
Annual Tax Amount $5,817
Lot Size 8,712 Sqft
Acres 0.2
Property Sub-Type Single Family Residence
Source Stellar MLS
Property Description
Inside, the single-story open floor plan and vaulted ceilings create a spacious and welcoming atmosphere. A split-bedroom layout offers enhanced privacy for guests and residents alike, with the primary suite secluded from the secondary bedrooms—ideal for multigenerational living, hosting guests, or vacation rental groups.
The formal living and dining areas flow into a large great room and kitchen, complete with breakfast nook and counter seating, perfect for gathering with family or guests. The primary suite is a true retreat with its own sitting area, two walk-in closets, and a luxurious en-suite bath featuring a garden tub and separate shower. The 2nd bedroom offers versatility for use as a guest room, home office, or den. Bedrooms 3 and 4 share a Jack-and-Jill bathroom, while bedroom 5 also features an en-suite bathroom with direct access to the pool.
Recent updates include a new roof (2022) and a resurfaced and retiled pool (2024), giving peace of mind for major systems. Additionally, the seller is offering a one-year home warranty to provide extra assurance for the new owner. Residents of Tuscan Ridge enjoy access to community tennis courts, a clubhouse, and a fitness room. With quick access to US-27 and I-4, you're just minutes from Walt Disney World, golf courses, shopping, entertainment, dining, and both Gulf and Atlantic coast beaches.
This home offers endless possibilities—don't miss your opportunity and schedule a showing today!
Location
State FL
County Polk
Community Tuscan Ridge Phase Three
Area 33897 - Davenport
Rooms
Other Rooms Attic, Breakfast Room Separate, Family Room, Formal Dining Room Separate, Formal Living Room Separate, Great Room, Inside Utility
Interior
Interior Features Ceiling Fans(s), Coffered Ceiling(s), Eat-in Kitchen, High Ceilings, Kitchen/Family Room Combo, Open Floorplan, Primary Bedroom Main Floor, Solid Wood Cabinets, Split Bedroom, Thermostat, Tray Ceiling(s), Walk-In Closet(s), Window Treatments
Heating Central, Electric
Cooling Central Air
Flooring Carpet, Tile
Furnishings Turnkey
Fireplace false
Appliance Convection Oven, Dishwasher, Disposal, Dryer, Exhaust Fan, Freezer, Gas Water Heater, Ice Maker, Microwave, Range, Refrigerator, Washer
Laundry Corridor Access, Electric Dryer Hookup, Inside, Laundry Closet, Washer Hookup
Exterior
Exterior Feature Lighting, Rain Gutters, Sliding Doors, Sprinkler Metered, Tennis Court(s)
Parking Features Driveway
Garage Spaces 2.0
Pool Child Safety Fence, Deck, Gunite, Heated, In Ground, Lighting, Screen Enclosure, Self Cleaning, Tile
Community Features Clubhouse, Community Mailbox, Fitness Center, Tennis Court(s), Street Lights
Utilities Available BB/HS Internet Available, Cable Available, Electricity Connected, Natural Gas Connected, Phone Available, Public, Sewer Connected, Sprinkler Recycled, Underground Utilities, Water Connected
Amenities Available Clubhouse, Fitness Center, Tennis Court(s)
View Pool
Roof Type Shingle
Porch Covered, Enclosed, Patio, Screened
Attached Garage true
Garage true
Private Pool Yes
Building
Lot Description Landscaped, Level, Near Golf Course, Private, Paved
Entry Level One
Foundation Slab
Lot Size Range 0 to less than 1/4
Sewer Public Sewer
Water Public
Architectural Style Ranch
Structure Type Block,Stucco
New Construction false
Others
Pets Allowed Yes
HOA Fee Include Maintenance Grounds
Senior Community No
Ownership Fee Simple
Monthly Total Fees $63
Acceptable Financing Cash, Conventional, FHA, VA Loan
Membership Fee Required Required
Listing Terms Cash, Conventional, FHA, VA Loan
Special Listing Condition None
Virtual Tour https://www.propertypanorama.com/instaview/stellar/TB8428264


Find out why customers are choosing LPT Realty to meet their real estate needs






