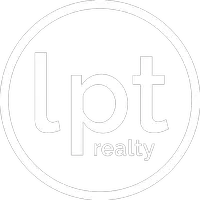
5 Beds
6 Baths
2,835 SqFt
5 Beds
6 Baths
2,835 SqFt
Key Details
Property Type Single Family Home
Sub Type Single Family Residence
Listing Status Active
Purchase Type For Sale
Square Footage 2,835 sqft
Price per Sqft $185
Subdivision Calabay Parc
MLS Listing ID G5102480
Bedrooms 5
Full Baths 5
Half Baths 1
Construction Status Completed
HOA Fees $478/qua
HOA Y/N Yes
Annual Recurring Fee 1912.0
Year Built 2003
Annual Tax Amount $5,499
Lot Size 10,454 Sqft
Acres 0.24
Property Sub-Type Single Family Residence
Source Stellar MLS
Property Description
Step inside to high ceilings and an open, sunlit layout. The living room flows to the outdoor area, where sliding doors open to a heated pool and spa with outdoor shower, surrounded by mature landscaping for a private, resort-style setting. The fully equipped kitchen offers ample cabinetry and a breakfast bar, ideal for casual dining. A bonus room provides a quiet space for a home office or study, while the garage-turned-game-room adds extra fun for everyone.
The main-floor primary suite is a private haven with direct pool access, a walk-in closet, and a luxurious ensuite bath featuring dual sinks and a garden tub. A second upstairs primary suite with its own ensuite bath offers added flexibility for guests or extended family.
As an added benefit, the seller will be replacing the roof prior to closing, and the new roof warranty will transfer to the buyer at closing for peace of mind. Additional updates include two A/C units (one just a year old and the other 3 years old) and a pool heater also replaced in 2020.
Located just minutes from major highways, theme parks, and shopping centers, this home truly invites you to embrace the Florida lifestyle every day.
Location
State FL
County Polk
Community Calabay Parc
Area 33897 - Davenport
Rooms
Other Rooms Bonus Room, Family Room, Formal Dining Room Separate, Inside Utility
Interior
Interior Features Ceiling Fans(s), Eat-in Kitchen, High Ceilings, Living Room/Dining Room Combo, Open Floorplan, Primary Bedroom Main Floor, Window Treatments
Heating Central, Electric
Cooling Central Air
Flooring Carpet, Ceramic Tile
Furnishings Furnished
Fireplace false
Appliance Dishwasher, Disposal, Dryer, Microwave, Range, Refrigerator, Washer
Laundry Laundry Room
Exterior
Exterior Feature Outdoor Shower, Private Mailbox, Rain Gutters, Sidewalk, Sliding Doors
Parking Features Driveway, Garage Door Opener
Garage Spaces 2.0
Pool Gunite, Heated, In Ground
Community Features Deed Restrictions, Irrigation-Reclaimed Water, Playground, Sidewalks, Street Lights
Utilities Available Cable Available, Electricity Connected, Natural Gas Connected, Underground Utilities, Water Connected
Roof Type Shingle
Attached Garage true
Garage true
Private Pool Yes
Building
Lot Description In County
Story 2
Entry Level Two
Foundation Slab
Lot Size Range 0 to less than 1/4
Sewer Public Sewer
Water Public
Structure Type Block,Stucco
New Construction false
Construction Status Completed
Schools
Elementary Schools Citrus Ridge
Middle Schools Citrus Ridge
High Schools Davenport High School
Others
Pets Allowed Breed Restrictions, Yes
Senior Community No
Ownership Fee Simple
Monthly Total Fees $159
Acceptable Financing Cash, Conventional, FHA
Membership Fee Required Required
Listing Terms Cash, Conventional, FHA
Special Listing Condition None
Virtual Tour https://www.propertypanorama.com/instaview/stellar/G5102480


Find out why customers are choosing LPT Realty to meet their real estate needs






