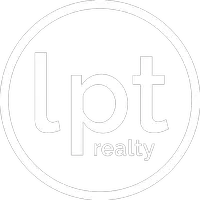
5 Beds
5 Baths
4,061 SqFt
5 Beds
5 Baths
4,061 SqFt
Key Details
Property Type Single Family Home
Sub Type Single Family Residence
Listing Status Active
Purchase Type For Sale
Square Footage 4,061 sqft
Price per Sqft $295
Subdivision Windermere Isle-Ph 2
MLS Listing ID O6343037
Bedrooms 5
Full Baths 4
Half Baths 1
Construction Status Completed
HOA Fees $803/qua
HOA Y/N Yes
Annual Recurring Fee 3212.36
Year Built 2018
Annual Tax Amount $9,367
Lot Size 7,405 Sqft
Acres 0.17
Property Sub-Type Single Family Residence
Source Stellar MLS
Property Description
Less than a mile from Walt Disney World, this pond front home offers conservation privacy with no rear neighbors, daily sunrises, peaceful fountain views, and nightly Magic Kingdom fireworks. Inside, double-height ceilings and engineered hardwood floors create an open, inviting layout. The gourmet kitchen includes gas cooking, dual ovens, 42" cabinetry, quartz countertops, butler's pantry, walk-in pantry, and an oversized island with seating.
The primary suite and laundry are both located on the main floor, with the primary featuring double tray ceilings, dual closets, and a rain shower bath. Additional spaces include a theater, private study, and formal dining room. Outdoor living offers a pool with firepit and a summer kitchen. HOA covers yard care, Spectrum cable, and 1-gig WiFi, with community pool, playground, sports fields, trails, and fountains.
Location
State FL
County Orange
Community Windermere Isle-Ph 2
Area 34786 - Windermere
Zoning P-D
Rooms
Other Rooms Den/Library/Office, Family Room, Formal Dining Room Separate, Loft, Media Room
Interior
Interior Features Cathedral Ceiling(s), Ceiling Fans(s), Coffered Ceiling(s), Crown Molding, Eat-in Kitchen, High Ceilings, Kitchen/Family Room Combo, Open Floorplan, Solid Surface Counters, Solid Wood Cabinets, Split Bedroom, Thermostat, Tray Ceiling(s), Vaulted Ceiling(s), Walk-In Closet(s)
Heating Central, Electric, Exhaust Fan, Heat Pump
Cooling Central Air, Zoned
Flooring Carpet, Hardwood, Tile
Furnishings Unfurnished
Fireplace false
Appliance Built-In Oven, Convection Oven, Cooktop, Dishwasher, Disposal, Dryer, Microwave, Range Hood, Refrigerator, Tankless Water Heater, Washer
Laundry Inside, Laundry Room
Exterior
Exterior Feature Lighting, Rain Gutters, Sidewalk
Parking Features Driveway, Garage Door Opener
Garage Spaces 2.0
Fence Other
Pool Gunite, In Ground, Screen Enclosure
Community Features Association Recreation - Owned, Community Mailbox, Deed Restrictions, Park, Playground, Pool, Street Lights
Utilities Available Cable Connected, Electricity Connected, Fiber Optics, Fire Hydrant, Phone Available, Sewer Connected, Underground Utilities, Water Connected
Amenities Available Recreation Facilities
Waterfront Description Pond
View Y/N Yes
View Trees/Woods, Water
Roof Type Tile
Porch Front Porch, Patio, Porch
Attached Garage true
Garage true
Private Pool Yes
Building
Lot Description In County, Sidewalk, Paved, Unincorporated
Entry Level Two
Foundation Slab
Lot Size Range 0 to less than 1/4
Sewer Public Sewer
Water Public
Architectural Style Florida
Structure Type Block,Stucco,Frame
New Construction false
Construction Status Completed
Schools
Elementary Schools Castleview Elementary
Middle Schools Horizon West Middle School
High Schools Horizon High School
Others
Pets Allowed Breed Restrictions
HOA Fee Include Cable TV,Internet,Maintenance Grounds
Senior Community No
Ownership Fee Simple
Monthly Total Fees $267
Acceptable Financing Cash, Conventional, FHA, VA Loan
Membership Fee Required Required
Listing Terms Cash, Conventional, FHA, VA Loan
Special Listing Condition None
Virtual Tour https://www.zillow.com/view-imx/46476cd5-029b-45d9-8eb1-1bc2f40423e7?wl=true&setAttribution=mls&initialViewType=pano


Find out why customers are choosing LPT Realty to meet their real estate needs






