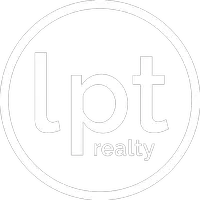$844,900
$849,900
0.6%For more information regarding the value of a property, please contact us for a free consultation.
5 Beds
4 Baths
2,814 SqFt
SOLD DATE : 12/22/2023
Key Details
Sold Price $844,900
Property Type Single Family Home
Sub Type Single Family Residence
Listing Status Sold
Purchase Type For Sale
Square Footage 2,814 sqft
Price per Sqft $300
Subdivision Chery And Guinart
MLS Listing ID T3484838
Sold Date 12/22/23
Bedrooms 5
Full Baths 4
HOA Y/N No
Year Built 2006
Annual Tax Amount $1,087
Lot Size 1.200 Acres
Acres 1.2
Property Sub-Type Single Family Residence
Source Stellar MLS
Property Description
***INCLUDES EXTRA ATTACHED BUILDABLE LOT*** INCLUDES IN-LAW SUITE*** This desirable, gated home, sits in an amazing central location in the heart of Brandon. Are you looking for privacy with a country feel? Are you looking for a custom home with an additional buildable lot? Are you tired of HOA and CDD fees? Look no further. Bring your Boats, RV's (area for RV has Hookup and 50 amp service), and any toys you may want . Imagine pulling into this private oasis as you come through it's private gate. As you look towards the left is a large open area (second buildable lot included). Look back towards the right and you will see a beautiful custom two story home with an attached two car side load garage, a seperate detached 3rd car garage (30 amp service), and an additional climate controlled workshop/craft room. As you enter in, you will be greeted into an inviting great room with soaring ceilings and a comfy woodburning fireplace. Kitchen is upgrade with granite countertops, an island with an additional sink and a built in dinette area for intimate family dining. Stainless steel appliances are conveying with the home. For your formal gatherings enjoy the front dining room with sweeping windows. Additionally there is a seperate bedroom with full bath including walk in shower featuring frameless glass door. Do you have a need for seperate living quarters for your familly members? This home features an IN LAW SUITE that has a seperate entrance with it's own Bedroom, full bath with walk in shower and frameless glass enclosure. Additionally the IN LAW SUITE has a seperate living room space that is also stubbed in for a small kitchen. The back large lanai is covered and offers a unique wrap around area for entertaining including watching you favorite sports and grilling. Going to the second floor living space by way of the grand staircase you overlook the greatroom. The large master suite features sweeping windows at the front with stunning view of the front property grounds. There are his and hers walk in closets. The Master Bath features two split sinks, jetted soaker tub, Large walk in shower with frameless glass enclosure. Additional features: Central Vacuum, Addl. connection for your portable generator (generator not incld.)
Location
State FL
County Hillsborough
Community Chery And Guinart
Area 33510 - Brandon
Zoning RSC-6
Rooms
Other Rooms Den/Library/Office, Family Room, Formal Dining Room Separate, Inside Utility, Interior In-Law Suite w/Private Entry
Interior
Interior Features Cathedral Ceiling(s), Ceiling Fans(s), Central Vaccum, Coffered Ceiling(s), Eat-in Kitchen, High Ceilings, Kitchen/Family Room Combo, PrimaryBedroom Upstairs, Split Bedroom, Stone Counters, Tray Ceiling(s), Vaulted Ceiling(s), Walk-In Closet(s), Window Treatments
Heating Central, Electric
Cooling Central Air, Mini-Split Unit(s), Zoned
Flooring Ceramic Tile, Laminate
Fireplaces Type Wood Burning
Furnishings Unfurnished
Fireplace true
Appliance Dishwasher, Disposal, Dryer, Electric Water Heater, Microwave, Range, Refrigerator, Washer, Water Filtration System
Laundry Inside, Laundry Closet, Upper Level
Exterior
Exterior Feature French Doors, Sidewalk
Parking Features Ground Level, Split Garage, Driveway, Garage Door Opener, Garage Faces Side
Garage Spaces 3.0
Fence Chain Link, Board, Fenced
Community Features Gated Community - No Guard
Utilities Available Cable Available, Cable Connected, Electricity Connected, Phone Available, Public, Water Connected
Roof Type Shingle
Porch Covered, Front Porch, Rear Porch
Attached Garage true
Garage true
Private Pool No
Building
Lot Description Cleared, Street Dead-End, Oversized Lot, Cul-De-Sac, City Limits, Level, Paved, Private, Landscaped
Entry Level Two
Foundation Slab
Lot Size Range 1 to less than 2
Sewer Septic Tank
Water Public
Architectural Style Custom
Structure Type Block,Stucco
New Construction false
Schools
Elementary Schools Limona-Hb
Middle Schools Mclane-Hb
High Schools Brandon-Hb
Others
Pets Allowed Yes
Senior Community No
Ownership Fee Simple
Acceptable Financing Cash, Conventional, FHA, VA Loan
Listing Terms Cash, Conventional, FHA, VA Loan
Special Listing Condition None
Read Less Info
Want to know what your home might be worth? Contact us for a FREE valuation!

Our team is ready to help you sell your home for the highest possible price ASAP

© 2025 My Florida Regional MLS DBA Stellar MLS. All Rights Reserved.
Bought with SIGNATURE REALTY ASSOCIATES
Find out why customers are choosing LPT Realty to meet their real estate needs

